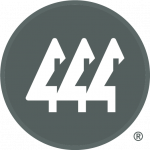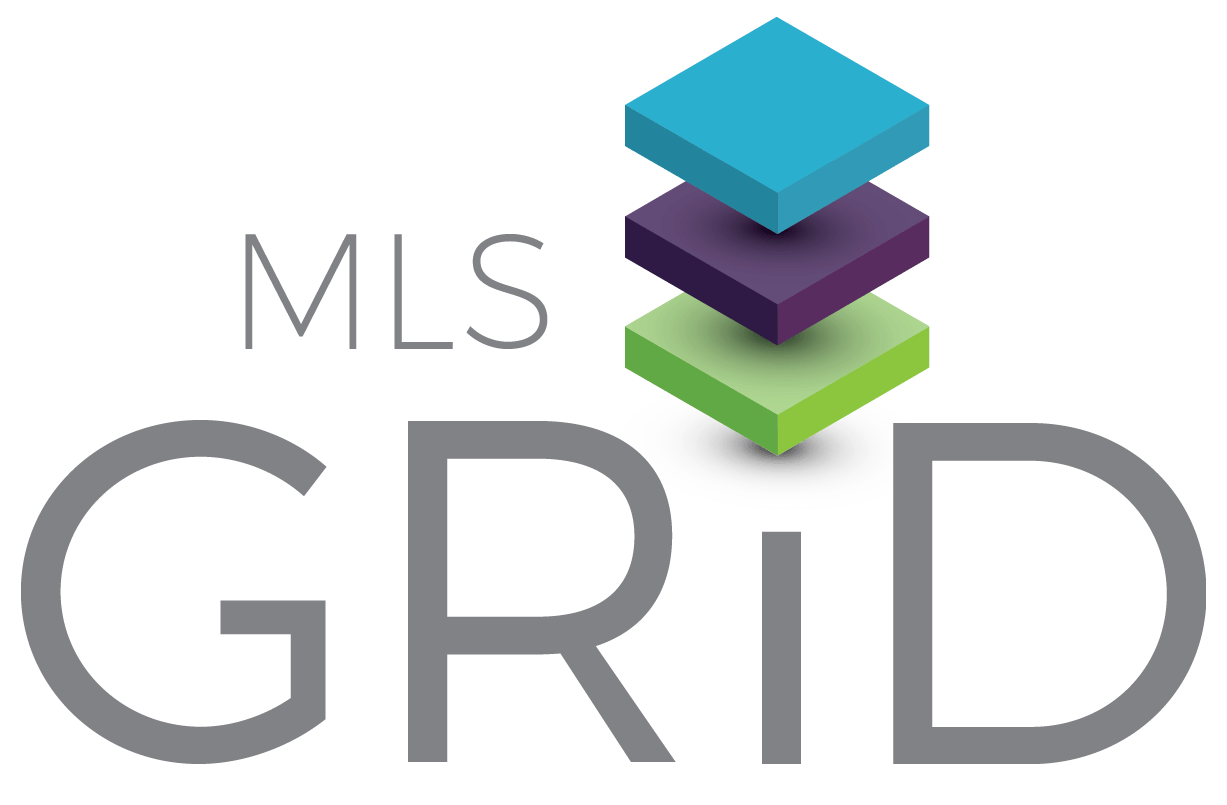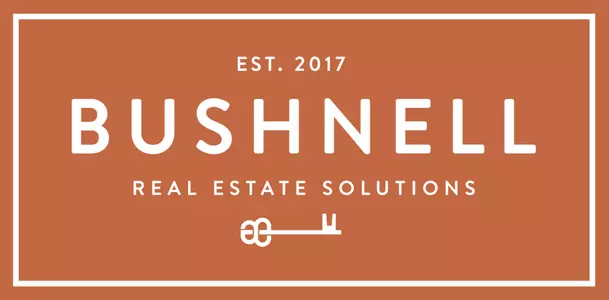


 Northwest MLS / Bushnell Real Estate Solutions Washington / Kristin Bushnell and Homesmart Real Estate Assoc
Northwest MLS / Bushnell Real Estate Solutions Washington / Kristin Bushnell and Homesmart Real Estate Assoc 17824 42nd Street NE Snohomish, WA 98290
1884893
$5,413(2022)
4.59 acres
Single-Family Home
2021
2 Story
Territorial
Granite Falls
Snohomish County
Snohomish
Listed By
Nadya Martynenko, Homesmart Real Estate Assoc
Northwest MLS as distributed by MLS Grid
Last checked May 16 2024 at 6:59 AM GMT+0000
- Full Bathrooms: 2
- 3/4 Bathroom: 1
- Heat Pump
- Tankless Water Heater
- Ceramic Tile
- Wall to Wall Carpet
- Bath Off Primary
- Double Pane/Storm Window
- French Doors
- Vaulted Ceiling(s)
- Walk-In Closet(s)
- Walk-In Pantry
- Wired for Generator
- Water Heater
- Dishwasher
- Double Oven
- Dryer
- Disposal
- Microwave
- Refrigerator
- Washer
- Snohomish
- Dead End Street
- High Speed Internet
- Patio
- Propane
- Fireplace: 1
- Foundation: Poured Concrete
- Heat Pump
- Tankless Water Heater
- Dues: $400/Annually
- Ceramic Tile
- Vinyl
- Vinyl Plank
- Carpet
- Cement Planked
- Stone
- Roof: Composition
- Utilities: High Speed Internet, Propane, Septic System, Electricity Available, Road Maintenance
- Sewer: Septic Tank
- Fuel: Electric, Propane
- Elementary School: Buyer to Verify
- Middle School: Buyer to Verify
- High School: Buyer to Verify
- Attached Garage
- 2
- 3,132 sqft
.png)



Description