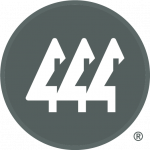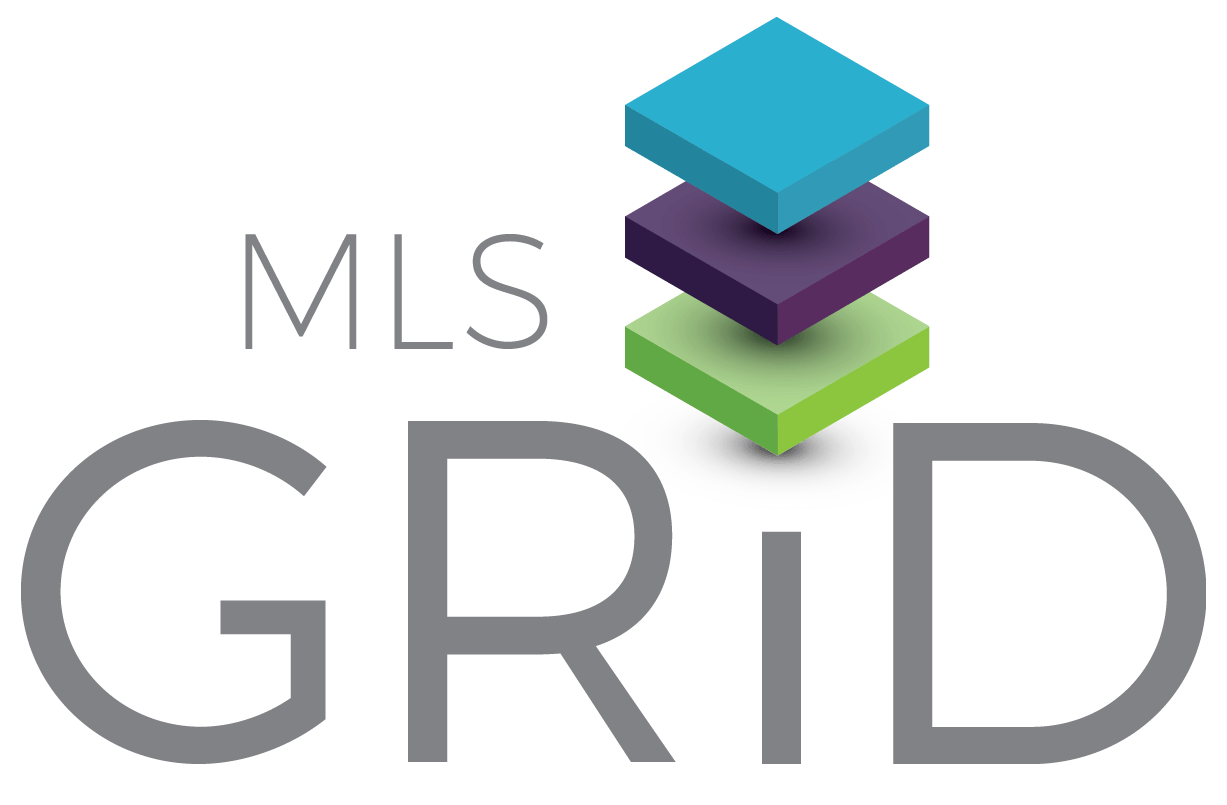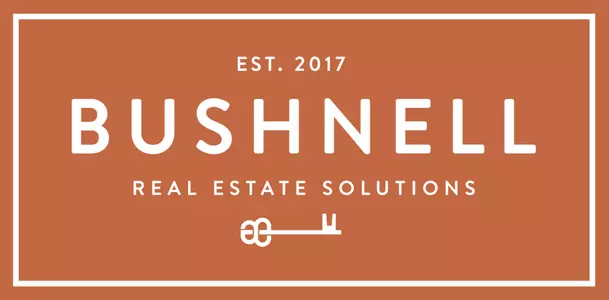


 Northwest MLS / Bushnell Real Estate Solutions Washington / Kristin Bushnell and Michael J Real Estate LLC
Northwest MLS / Bushnell Real Estate Solutions Washington / Kristin Bushnell and Michael J Real Estate LLC 6314 137th Dr NE Lake Stevens, WA 98258
1818687
$6,226(2021)
5.19 acres
Single-Family Home
2018
2 Story
Lake Stevens
Snohomish County
Lake Stevens
Listed By
Michael Jerabek, Michael J Real Estate LLC
Northwest MLS as distributed by MLS Grid
Last checked May 16 2024 at 1:33 PM GMT+0000
- Full Bathrooms: 3
- Half Bathroom: 1
- Bath Off Master
- Dbl Pane/Storm Windw
- Dishwasher
- Double Oven
- Dryer
- French Doors
- Garbage Disposal
- Microwave
- Range/Oven
- Refrigerator
- Walk-In Closet
- Walk In Pantry
- Washer
- Main
- Dead End Street
- Cabana/Gazebo
- Cable Tv
- Deck
- High Speed Internet
- Hot Tub/Spa
- Outbuildings
- Propane
- Rv Parking
- Fireplace: 1
- Foundation: Poured Concrete
- Hepa Air Filtration
- Dues: $34/Monthly
- Ceramic Tile
- Laminate Hardwood
- Vinyl
- Wall to Wall Carpet
- Wood
- Wood Products
- Roof: Composition
- Utilities: Shared Well
- Sewer: Septic
- Energy: Electric, Propane
- Elementary School: Buyer to Verify
- Middle School: Buyer to Verify
- High School: Buyer to Verify
- Garage-Attached
- Buyer Brokerage Commission: 2.5
.png)




Description