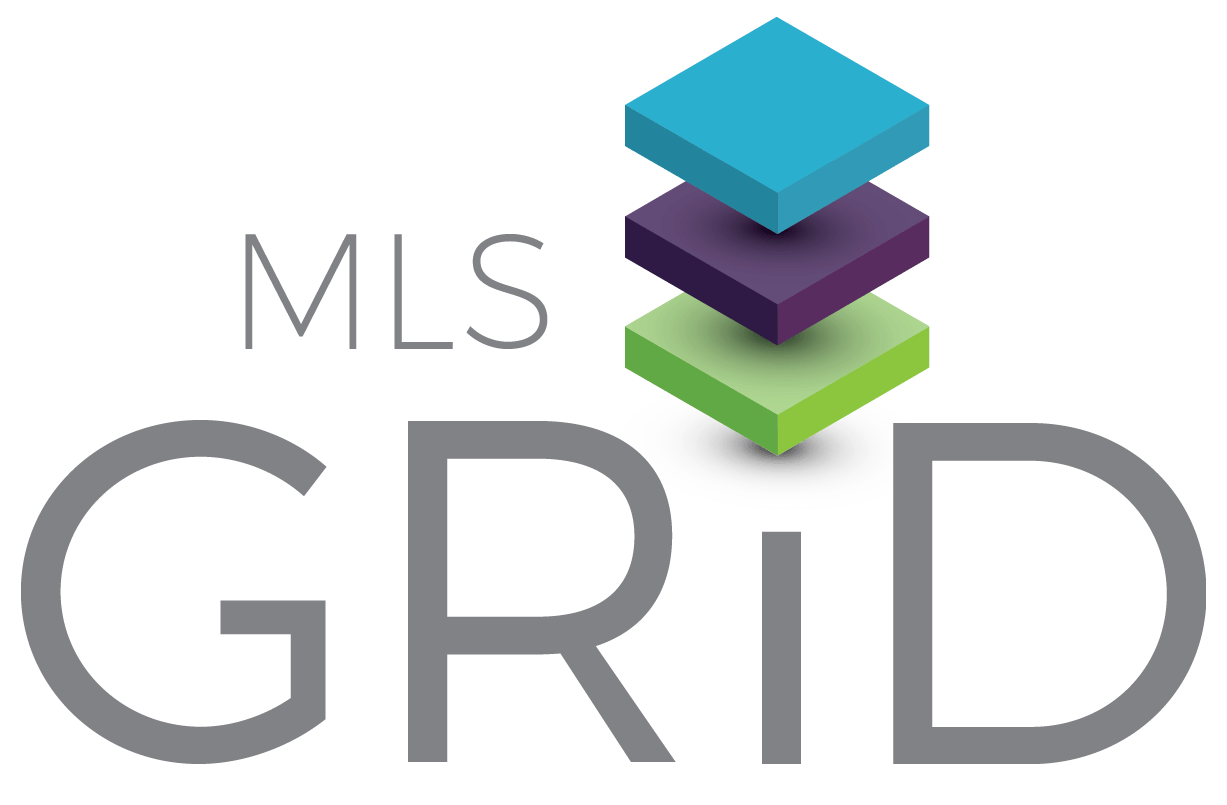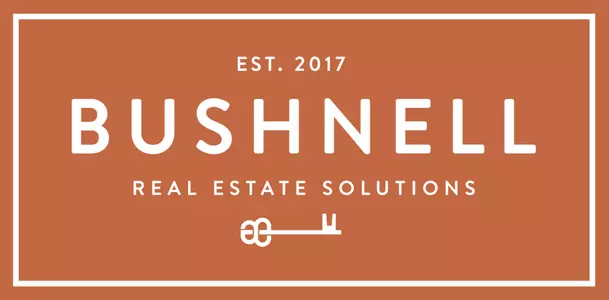


 Northwest MLS / Bushnell Real Estate Solutions Washington / Kristin Bushnell and Windermere Lake Stevens
Northwest MLS / Bushnell Real Estate Solutions Washington / Kristin Bushnell and Windermere Lake Stevens 525 N Dunham Avenue Arlington, WA 98223
2017818
$3,376(2022)
9,148 SQFT
Single-Family Home
1905
2 Story
Territorial, Partial, Mountain(s), City
Arlington
Snohomish County
Downtown
Listed By
Jeff Sax, Windermere Lake Stevens
Northwest MLS as distributed by MLS Grid
Last checked May 16 2024 at 3:58 PM GMT+0000
- Full Bathrooms: 2
- Water Heater
- Ceiling Fan(s)
- Wall to Wall Carpet
- Laminate Hardwood
- Hardwood
- Heat Pump
- Ductless Hp-Mini Split
- Downtown
- Sidewalk
- Alley
- Outbuildings
- High Speed Internet
- Gas Available
- Deck
- Cable Tv
- Fireplace: Gas
- Fireplace: 1
- Foundation: Post & Block
- Wall
- Stove/Free Standing
- High Efficiency (Unspecified)
- Heat Pump
- Ductless Hp-Mini Split
- Carpet
- Laminate
- Hardwood
- Wood Products
- Wood
- Roof: Composition
- Sewer: Sewer Connected
- Fuel: Natural Gas, Electric
- Energy: Green Efficiency: High Efficiency (Unspecified)
- Elementary School: Presidents Elem
- Middle School: Haller Middle Sch
- High School: Arlington High
- Driveway
- 2
- 1,678 sqft
.png)



Description