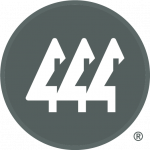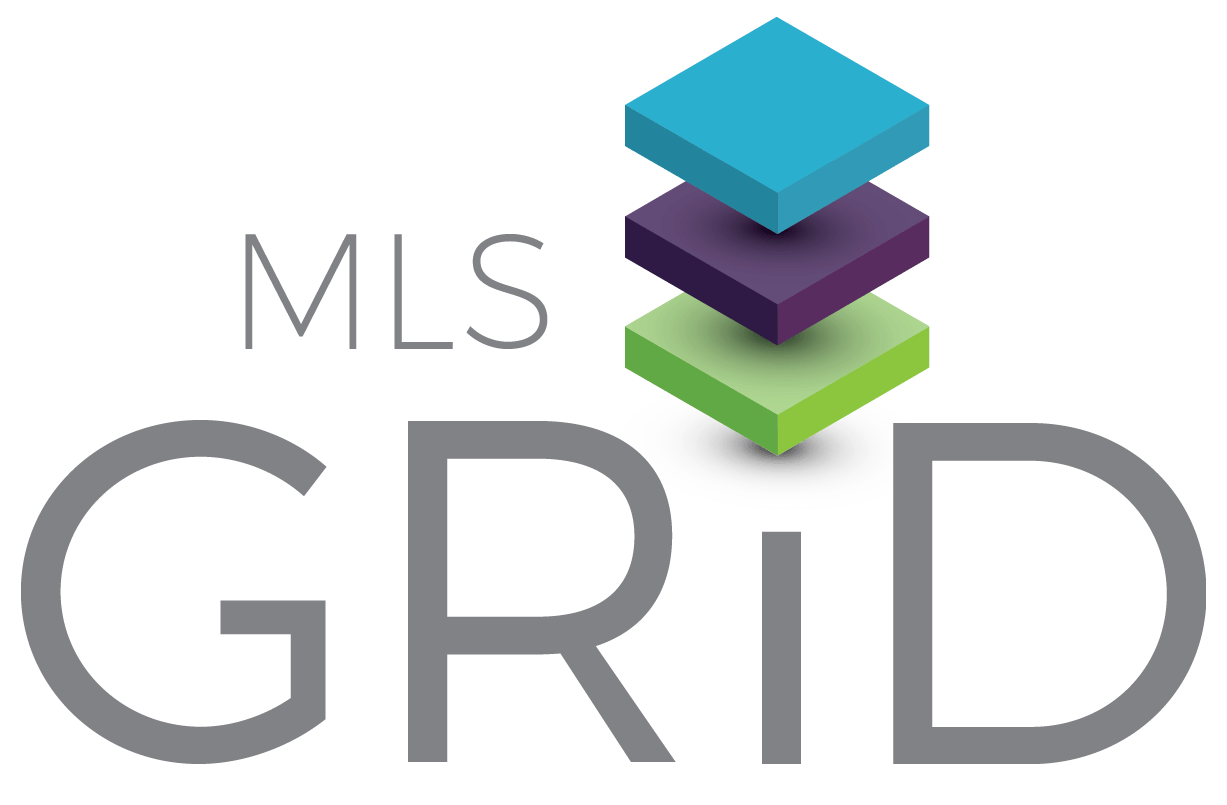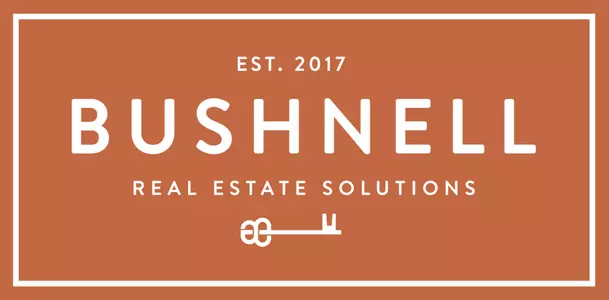


8535 E Dog Leg Drive Carefree, AZ 85377
6672260
$3,003
1.08 acres
Single-Family Home
1971
Territorial/Santa Fe
Maricopa County
Listed By
Arizona Regional MLS
Last checked May 16 2024 at 9:50 AM GMT+0000
- Breakfast Bar
- Wet Bar
- High Speed Internet
- Full Bth Master Bdrm
- Kitchen Island
- Double Vanity
- Separate Shwr & Tub
- Tub With Jets
- Granite Counters
- Desert Back
- Desert Front
- Gravel/Stone Front
- Gravel/Stone Back
- Fireplace: 3+ Fireplace
- Fireplace: Living Room
- Electric
- Refrigeration
- Ceiling Fan(s)
- Walk-Out Access
- Private
- Carpet
- Tile
- Stucco
- Painted
- Frame - Wood
- Roof: Foam
- Sewer: Public Sewer
- Elementary School: Black Mountain Elementary School
- Middle School: Sonoran Trails Middle School
- High School: Cactus Shadows High School
- Electric Door Opener
- Dir Entry Frm Garage
- 2.00000000
- 4,680 sqft
Estimated Monthly Mortgage Payment
*Based on Fixed Interest Rate withe a 30 year term, principal and interest only
Listing price
Down payment
Interest rate
%Information Deemed Reliable but not Guaranteed.
ARMLS Last Updated: 5/16/24 02:50.
.png)




Description